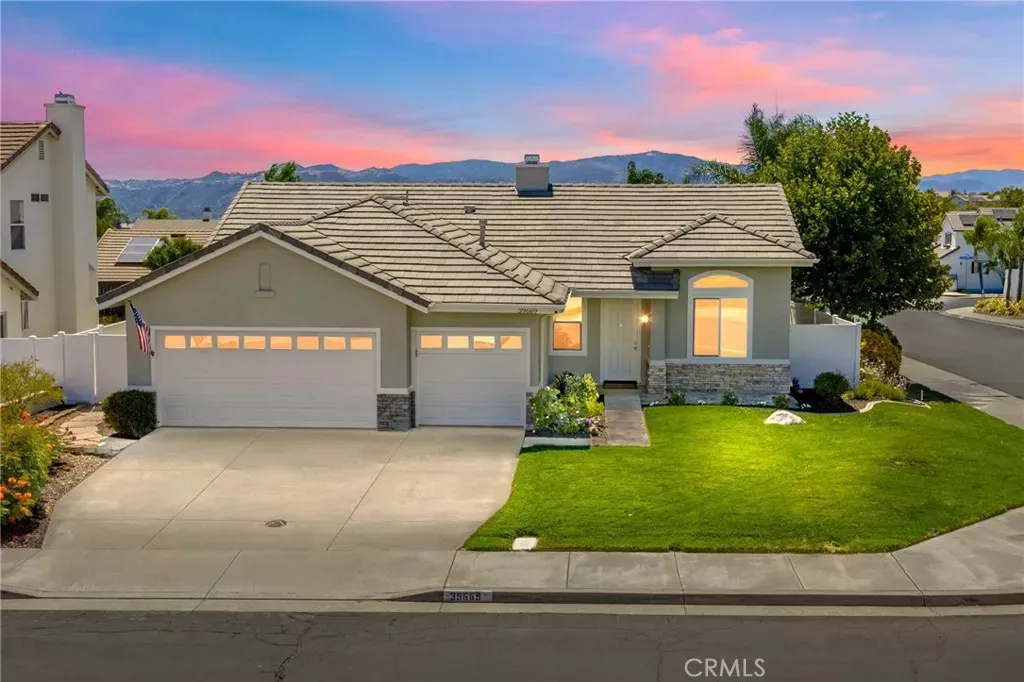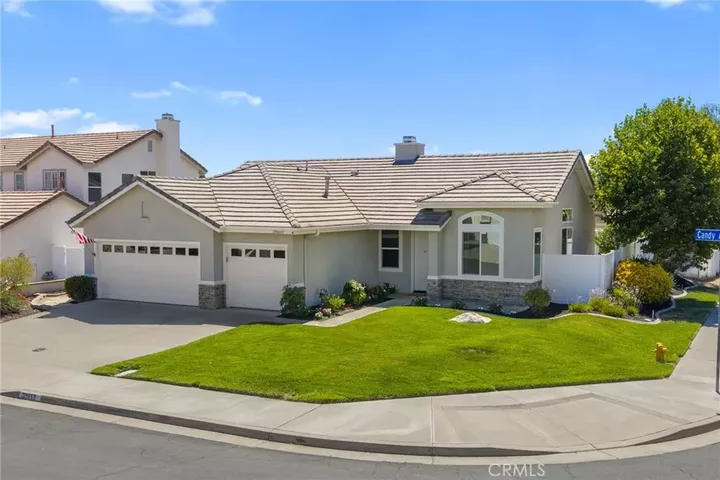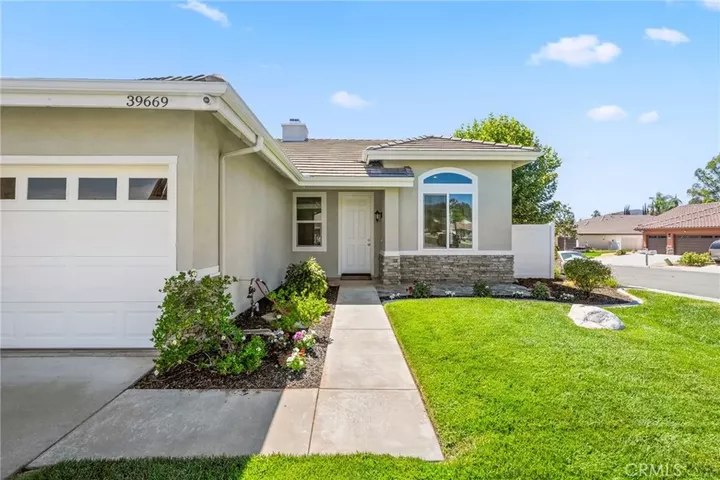


Listing Courtesy of: San Diego, CA MLS / Trillion Real Estate
39669 Candy Apple Way Murrieta, CA 92562
Active (4 Days)
$650,000
MLS #:
SW25154792
SW25154792
Lot Size
7,405 SQFT
7,405 SQFT
Type
Single-Family Home
Single-Family Home
Year Built
1995
1995
Style
Contemporary
Contemporary
Views
Mountains/Hills, Neighborhood
Mountains/Hills, Neighborhood
County
Riverside County
Riverside County
Listed By
Christopher Holden, Trillion Real Estate
Source
San Diego, CA MLS
Last checked Aug 9 2025 at 6:42 PM GMT+0000
San Diego, CA MLS
Last checked Aug 9 2025 at 6:42 PM GMT+0000
Bathroom Details
- Full Bathrooms: 2
Interior Features
- Recessed Lighting
Kitchen
- Dishwasher
- Microwave
- Refrigerator
- Gas Oven
- Gas Range
Property Features
- Fireplace: Fp In Family Room
Heating and Cooling
- Forced Air Unit
- Central Forced Air
Flooring
- Carpet
- Laminate
Exterior Features
- Roof: Concrete
Utility Information
- Utilities: Cable Available, Electricity Connected, Natural Gas Connected, Phone Available, Sewer Connected, Water Connected
- Sewer: Public Sewer
Parking
- Garage
- Garage - Single Door
- Garage - Two Door
- Garage Door Opener
Stories
- 1 Story
Living Area
- 1,610 sqft
Location
Disclaimer:
This information is deemed reliable but not guaranteed. You should rely on this information only to decide whether or not to further investigate a particular property. BEFORE MAKING ANY OTHER DECISION, YOU SHOULD PERSONALLY INVESTIGATE THE FACTS (e.g. square footage and lot size) with the assistance of an appropriate professional. You may use this information only to identify properties you may be interested in investigating further. All uses except for personal, noncommercial use in accordance with the foregoing purpose are prohibited. Redistribution or copying of this information, any photographs or video tours is strictly prohibited. This information is derived from the Internet Data Exchange (IDX) service provided by San Diego MLS. Displayed property listings may be held by a brokerage firm other than the broker and/or agent responsible for this display. The information and any photographs and video tours and the compilation from which they are derived is protected by copyright. Compilation © 2025 San Diego MLS.



Description